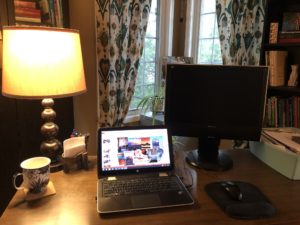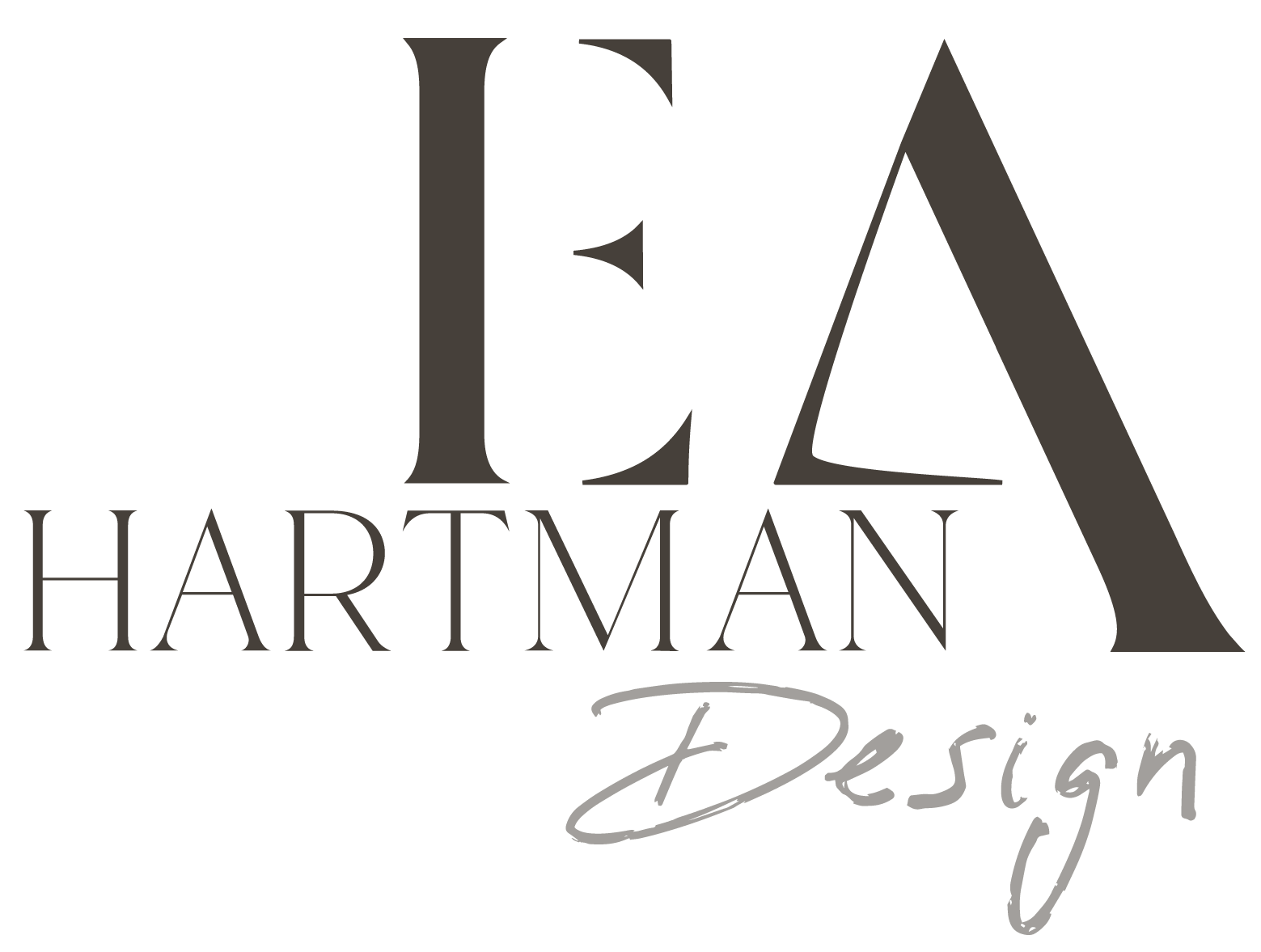
The last year has been full of articles and discussions about how to upgrade your home office to better work from home. Now the talk has shifted to how companies can prepare the office for staff’s return. As a result, I’ve been inundated with both residential and commercial office design ideas, advice, and forecasting.
Whether working from home or in the office, the best workspaces are designed for the different ways that we approach work. Yes, access to the right tools is critical. And creating spaces that can address both privacy and collaboration is essential. But good office design extends beyond the obvious. Here are 5 office design concepts that are resonating with me:
5 Office Design Concepts
1. Posture
In a recent webinar with Be Original Americas, Ben Watson from Herman Miller discussed the idea of designing for different postures. Staff are returning to a structured office environment after months of working informally from home. For many of us, sitting at a desk is no longer our preferred (or most productive) way to work.
When I have a choice, I prefer a variety of “stations” depending on the work I’m doing. My home workspace extends from sitting at my desk or drafting table, to standing at my whiteboard or desk during webinars, to lounging in a nearby chair when physically reading or sketching, to sitting on the floor when I really need to spread things out and think big picture. The ability to alter my posture and location for different tasks helps me broaden how I think about the work in front of me.
How can workspaces be better designed for those who wish to sit, stand, lounge, or be mobile? Herman Miller approaches this problem through product design — ergonomic seating, modular furniture collections, etc. But the solution is broader than specs. Space planning, environment, and corporate culture also contribute to how (and if) alternative furniture and layouts will be adopted.
This idea of posture ties in with current health and wellness design trends. Allowing staff choices in how they work and move throughout the day contributes to overall well-being and physical health. Expanding how we think about posture and movement in the workplace also benefits intergenerational offices and can enhance accessibility.
2. Sensory Environment
Similarly, people have a variety of sensory needs as they work. A common example addressed through design is visual stimulation — creating calm, orderly spaces. But how we work, think, and learn also contributes to our sensory needs.
I recently read an article about different learning styles, which got me thinking about how that translates into physical environments. For example, if auditory learners gain knowledge best through listening, it’s not surprising that they can focus in environments surrounded by sound. In fact, they may perform best in spaces that allow them to think out loud, watch videos, etc. However, someone who learns best through reading and writing will need a workspace that allows them to process the words in front of them. For me, that requires a quiet environment.
Late last year, Studio O+A developed a COVID-19 toolkit for office design. One of the ideas the firm explored was audiums — a soothing space for employees to meditate and process ideas. These spaces could allow for interactive art or sound to augment the calming environment. Primo Orphilla discussed this idea with Be Original Americas. When asked about employers who might see this time as “unproductive,” he challenged that we do our best work in a 2-3 hour block each day. Moments of respite are part of the run-up to that.
Sensory needs can manifest in different situations, too. During the pandemic lockdown, I was surprised that smell became an important component of my home workspace. Maybe it was because I felt cooped up and stagnant, but I craved fresh air, diffusers, candles, etc. Smell helped to focus my attention and calm my restlessness. Since things have opened up again, however, those olfactory needs have diminished.
3. Color and Pattern
The use of color psychology in commercial office spaces isn’t new. Not only does color tie in with branding, it can influence employees’ energy and well-being. But the office design concept that resonates with me is how color and pattern can help solve workplace problems (like eye fatigue).
My home office serves a dual purpose — both workspace and study. A lot of my consulting projects involve working with words – writing and editing copy, assessing websites, outlining event plans, etc. Surrounding myself with warm tones and large patterns helps to give my eyes a rest from the computer screen and reading. By comparison, my husband is an engineer. He also stares at screens all day, working with drafting software and simulations. Our solution for him was to paint a fairly dark, matte accent wall behind his monitors. The low light reflectance helps his eyes remain adjusted to the light from the screens even as the natural light in his office shifts throughout the day. As a result, his eye feel less fatigued.
In our cases, color and pattern help to solve a problem and create a work-friendly environment for the user. But color and pattern aren’t the right solution for everyone. In a recent discussion with The Brand Stylist, British interior designer Emma Robinson of Oh I Love That Interior Design shared that she prefers a neutral work environment to ensure the space around her doesn’t influence the design she’s working on. Perceived “noise” isn’t always auditory or physical clutter.
4. Adaptability
Over the last year and a half, both residential and commercial design firms (and nearly every industry) have emphasized the importance of flexibility in our homes and businesses. I’ve been fascinated with the myriad ways the design community has addressed these evolving needs for adaptable spaces (a fascination influenced by my days in theatre, working with set designers, no doubt!).
Modular desk systems and other versatile furniture solutions are an obvious answer. And the quality of these designs continues to evolve. But I started thinking more deeply through the problem after listening to a discussion between Be Original Americas and Ehren Gaag and Linda Pileggi from Gensler. They shared the design behind a hybrid workspace prototype for Armstrong World Industries.
Creating multifunctional spaces that are both adaptable and reconfigurable was a core tenet of their prototype design. For example, they incorporated pivoting acoustic panels that allow employees to create quiet zones when necessary. They also emphasized work points rather than work stations. This approach reduces the need for dedicated seating and allows staff to choose their work environment (solitary, communal, informal, outdoors, etc). Not only is choice empowering for employees, the ability to think creatively about use of space and real estate can benefit the bottom line.
The Gensler team also explored adaptive conferencing options. One of the post-pandemic concerns they sought to address was equity between on-site and remote staff. They designed tech-focused, collaborative conferencing spaces without a “front of room.” As someone who has organized a range of hybrid collaborations, the design appeals to me. I can envision multiple ways to engage participants within the space, regardless of whether they are in the room or online.
5. Biophilia and Access to Nature
While working from home, many of us filled our workspaces with plants and sought out natural light and fresh air. I personally found any opportunity I could to take work outside. For many, it will be difficult to return to in-board cubicles with florescent lighting and no airflow.
There’s an increased call for employers to support healthy environments as we come out of the pandemic with lingering questions and concerns. Incorporating natural light, greenery, and outdoor spaces into office design is a relatively simple adjustment companies can make to contribute to mental health. All of these features are shown to reduce stress and promote mental well-being.
Related design considerations that came up during multiple Be Original Americas discussions included improve air quality (monitoring with sensors in the air delivery system or pumping in fresh air), incorporating circadian rhythm lighting, and providing meditation rooms or other areas of respite that foster creative thinking as well as mental health.
What’s Next?
The pandemic caused a disruption for many of us in both how and where we work. We also learned something about ourselves, our needs, and our priorities. The job market is already seeing this experience influence employees’ thoughts and decisions about work and their careers. From a design perspective, I’m not convinced the last year will result in sweeping changes to how we approach office design. But I believe the design community will harvest and evolve ideas from this experience for years to come. And I hope more companies will recognize both the financial and retention value of investing in human-centered office spaces.


