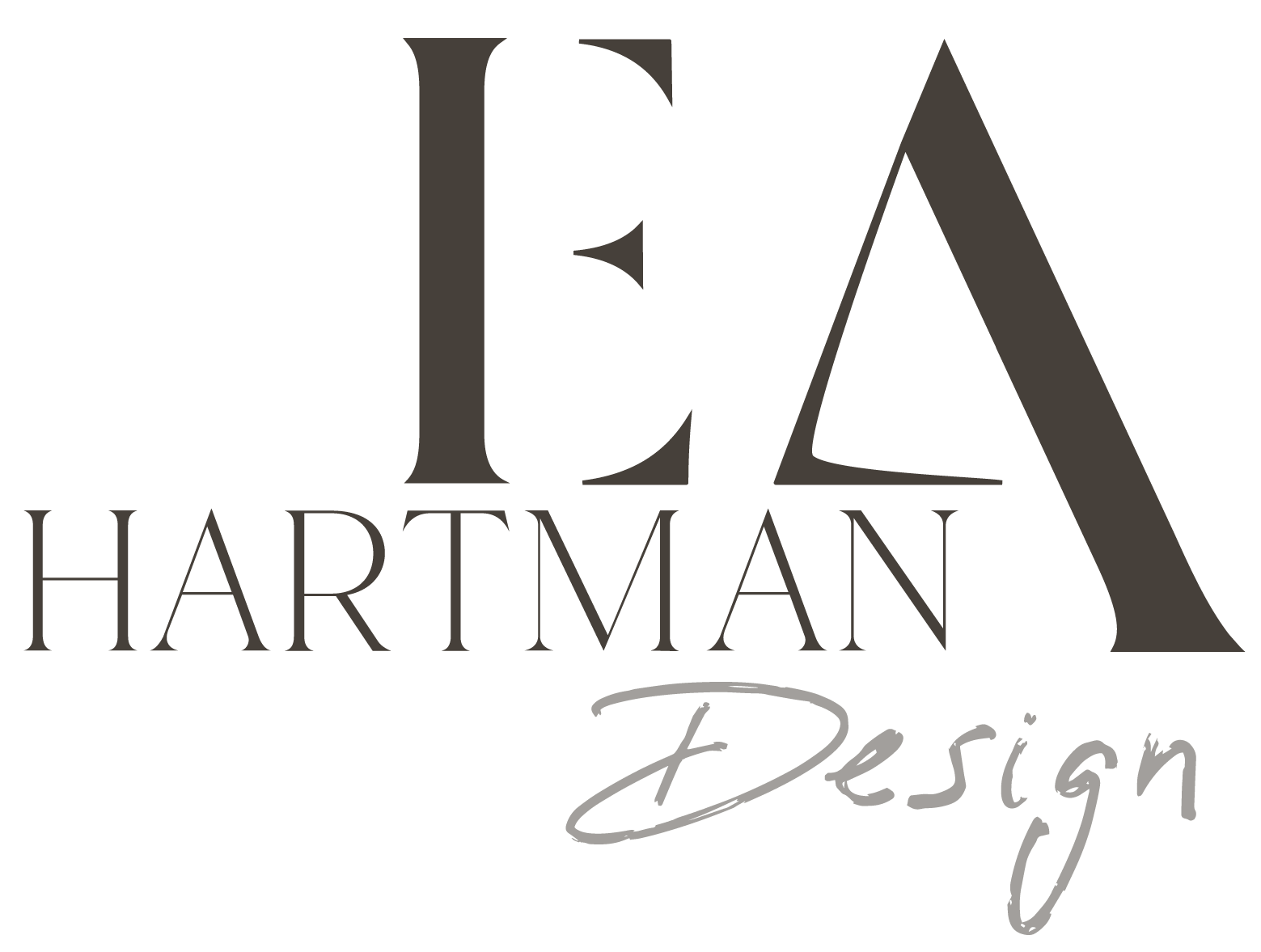EDUCATION
Experiential STEM Camp in the Pocono Mountains
Camp Pinchot Pines is a hands-on, experiential day camp located in the Pocono Mountains. It teaches kids 8-14 years old about conservation, inspiring future stewards of the environment. After many years of use, the two-story activity center must be renovated to align with modern best practices in education and enhance the rentability of the space for extra income.
This project was completed for my Capstone course in Spring 2024.
LOCATION
Hamilton Township, PA
SIZE
2500 sq ft
Goals
- Include sustainable materials and biophilic details, in keeping with the camp’s mission.
- Incorporate universal design to accommodate campers’ developmental range as well as adults.
- Create an adaptable activity space that may be rented for added income.
- Provide a comfortable, restorative residence for the camp director (or other rental opportunities).
Design Challenges
- The camper demographic (ages 8-14) covers a wide developmental range (physically and mentally).
- Some of the campers have special needs (including low visibility and mobility limitations).
- Mixed-use space must accommodate education, business, healthcare, and residence.
- All plumbing most be located within 10 ft of exterior walls.
CONCEPT
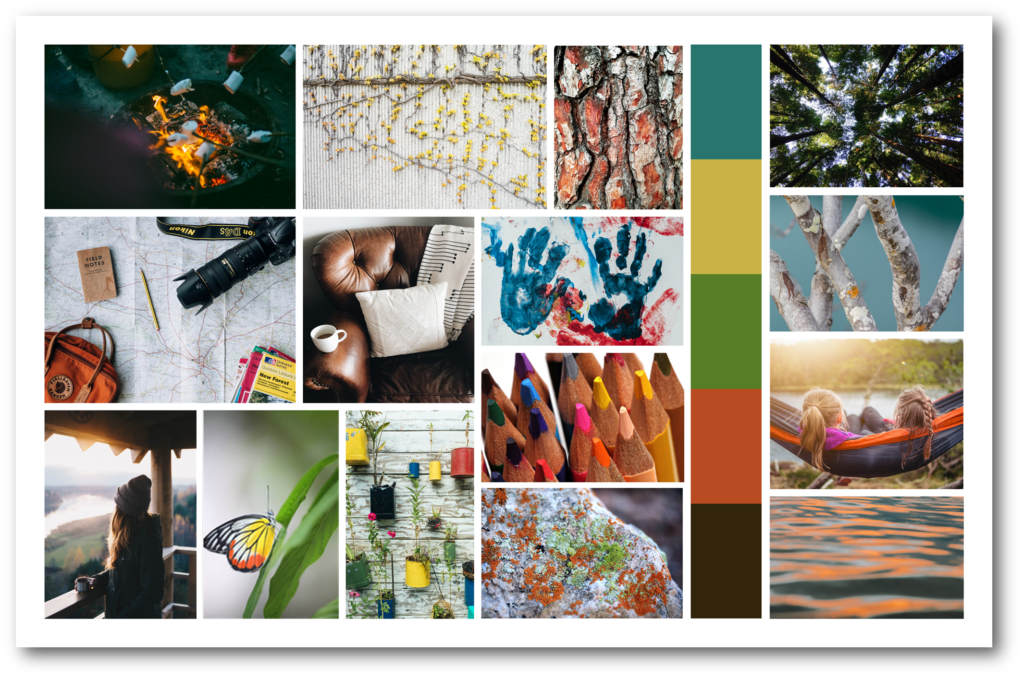
Summer Nostalgia
I was inspired by the nostalgia of summer camp, vacations in the Poconos, and the vintage branding of the National Park Service. As a STEM camp, the space also needed to be highly adaptable, tactile, low-maintenance, and kid-friendly.
SPACE PLANNING
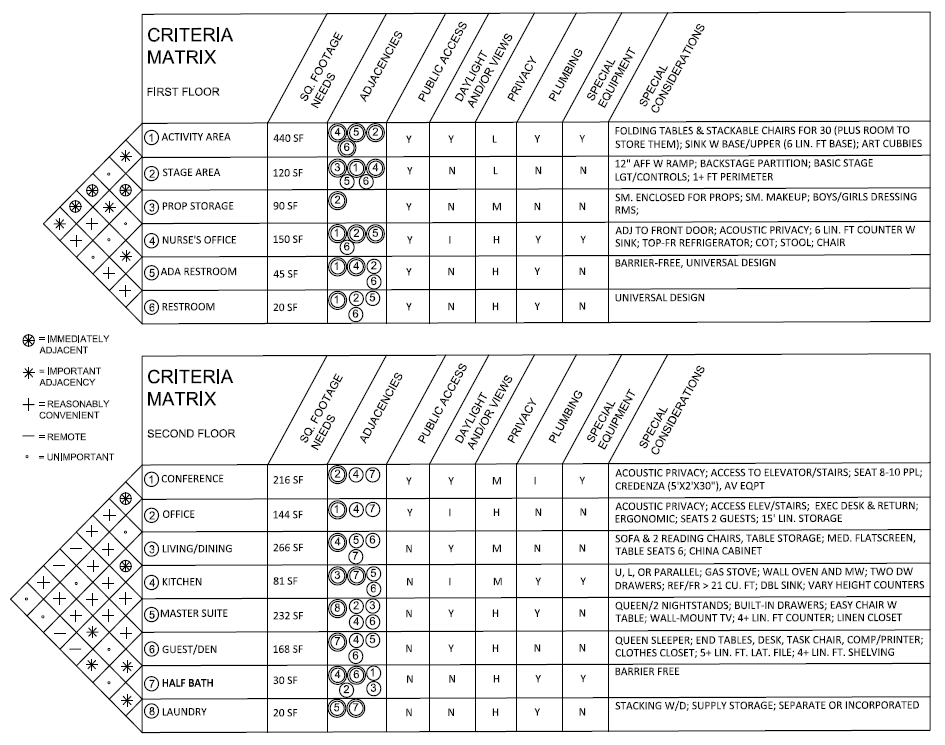
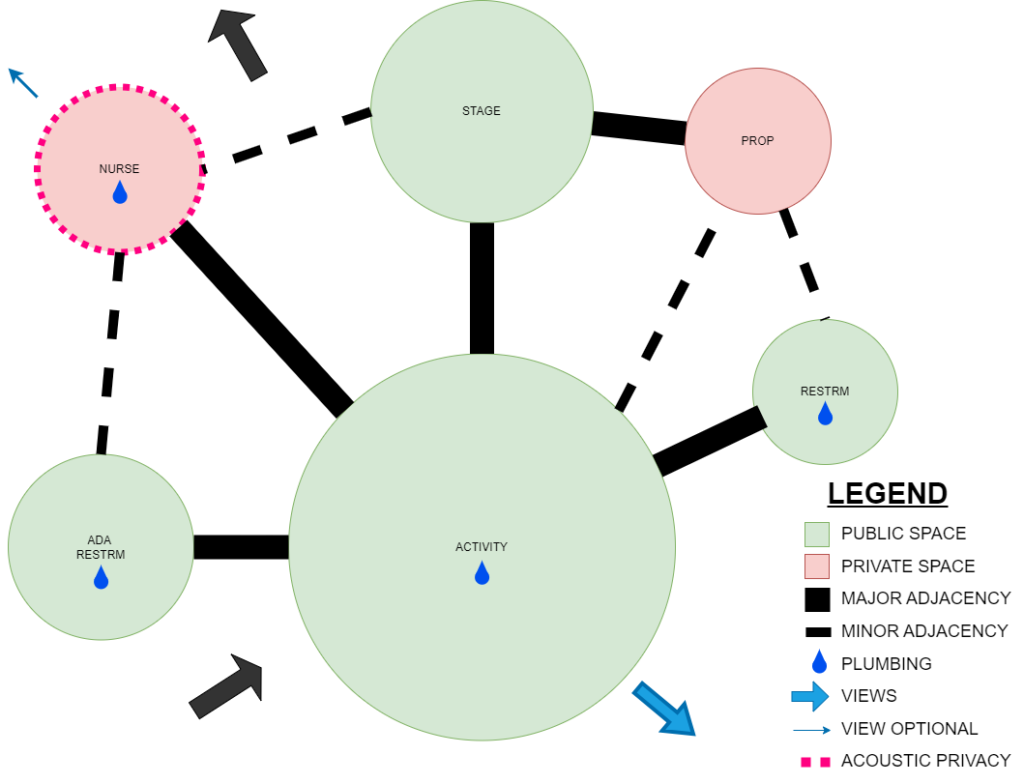
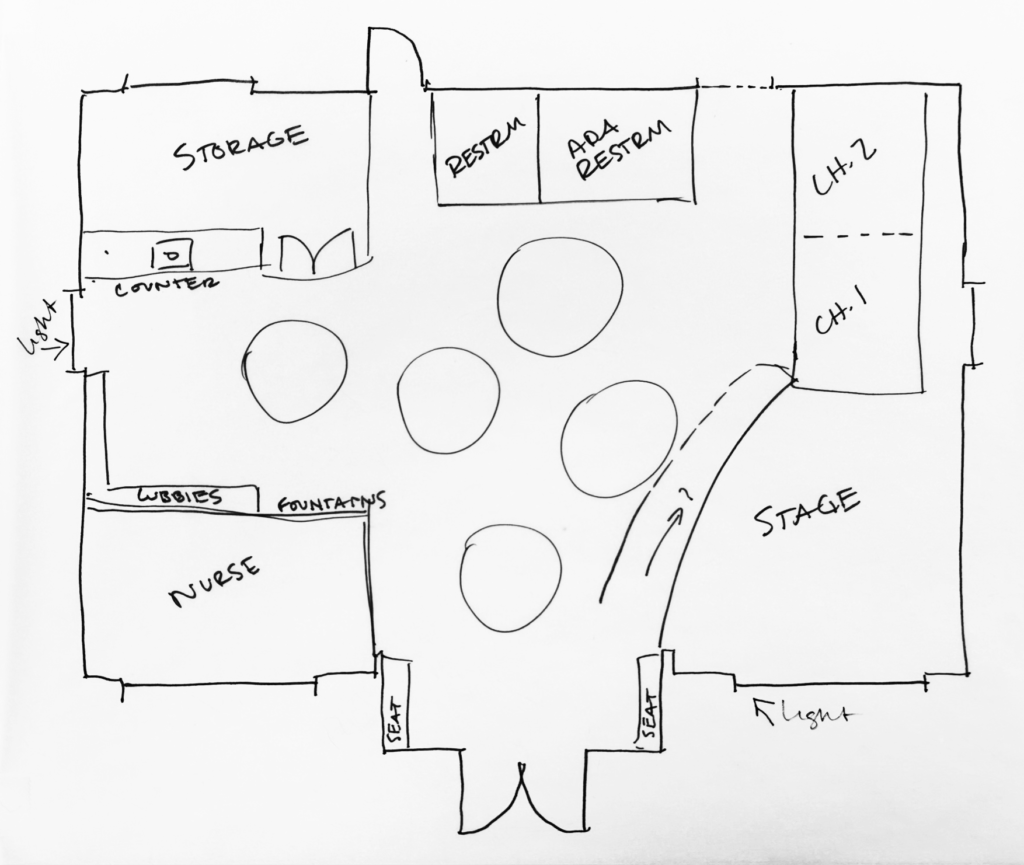
Organize criteria using a matrix (AutoCAD)
Visualize relationships with diagrams (Draw.io)
Translate relationships into the building shell with a bubble diagram (handsketched)
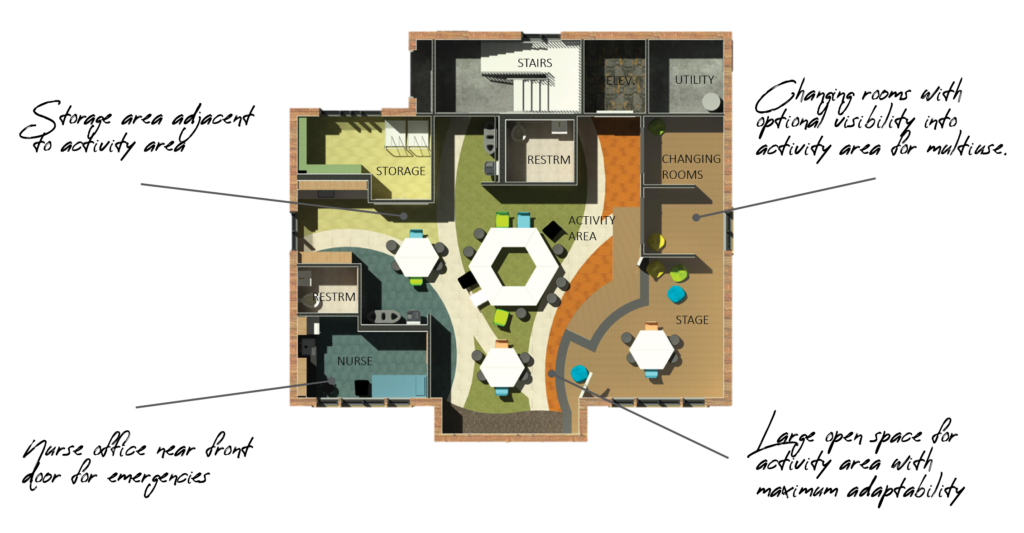
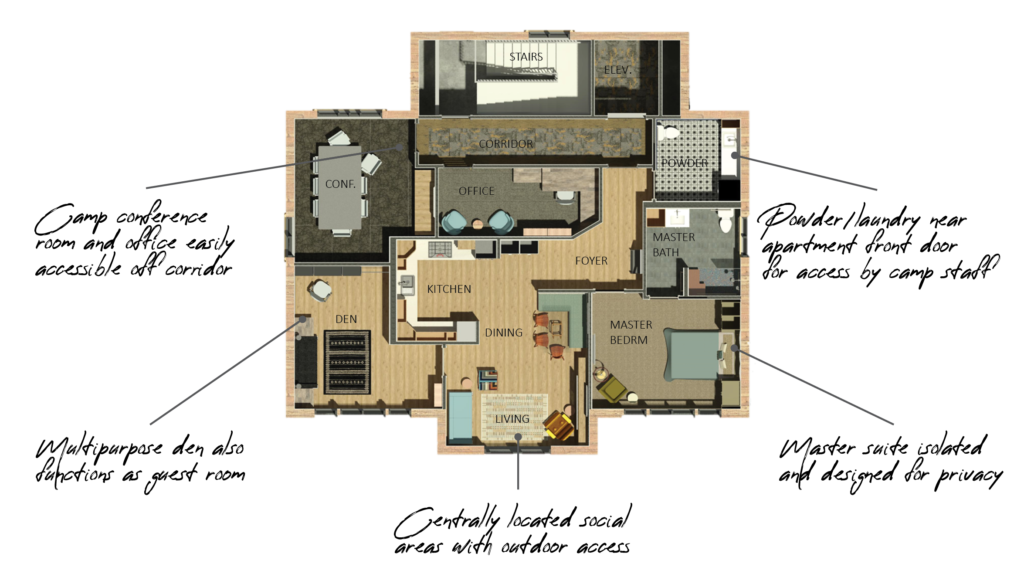
UNIVERSAL DESIGN
Ages 8-14 years old represent a broad development range. Incorporating universal design best practices will create an environment that returning campers can grow into year after year while also providing an attractive rentable space for extra income. Universal design accommodates not only ranges in age and body type but also activity level, neurodiversity, and preferred postures.
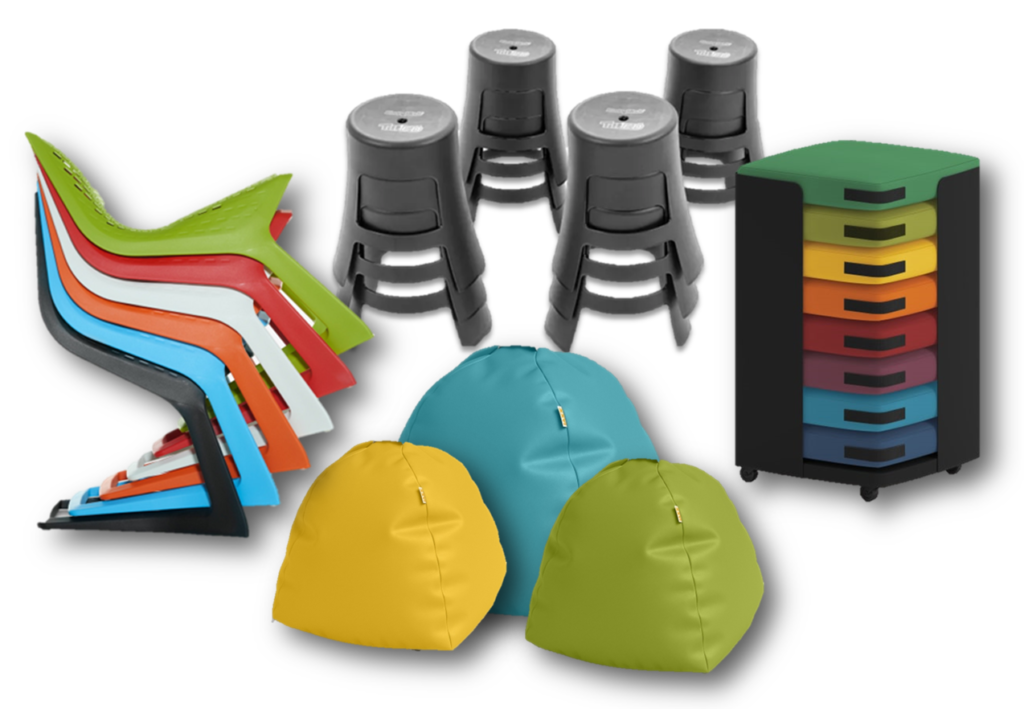
Diverse Seating
Providing a range of seating options allows students to select their preferred postures and locations for working. Traditional seating like stools and cantilevered chairs accommodate different body sizes and movement needs. Beanbags and floor cushions provide a portable, informal seating option.
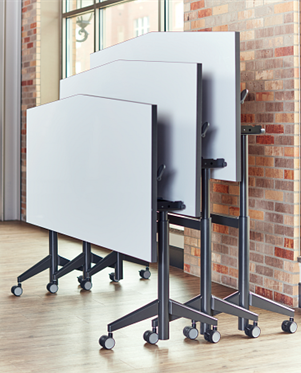
Interactive Surfaces
Custom whiteboard walls and table tops allow staff, special guests, and students to easily sketch and capture notes and thoughts. Select whiteboard walls also double as magnetic board or projection screens. Cork accents not only help to absorb sound, they also provide yet another method of display.
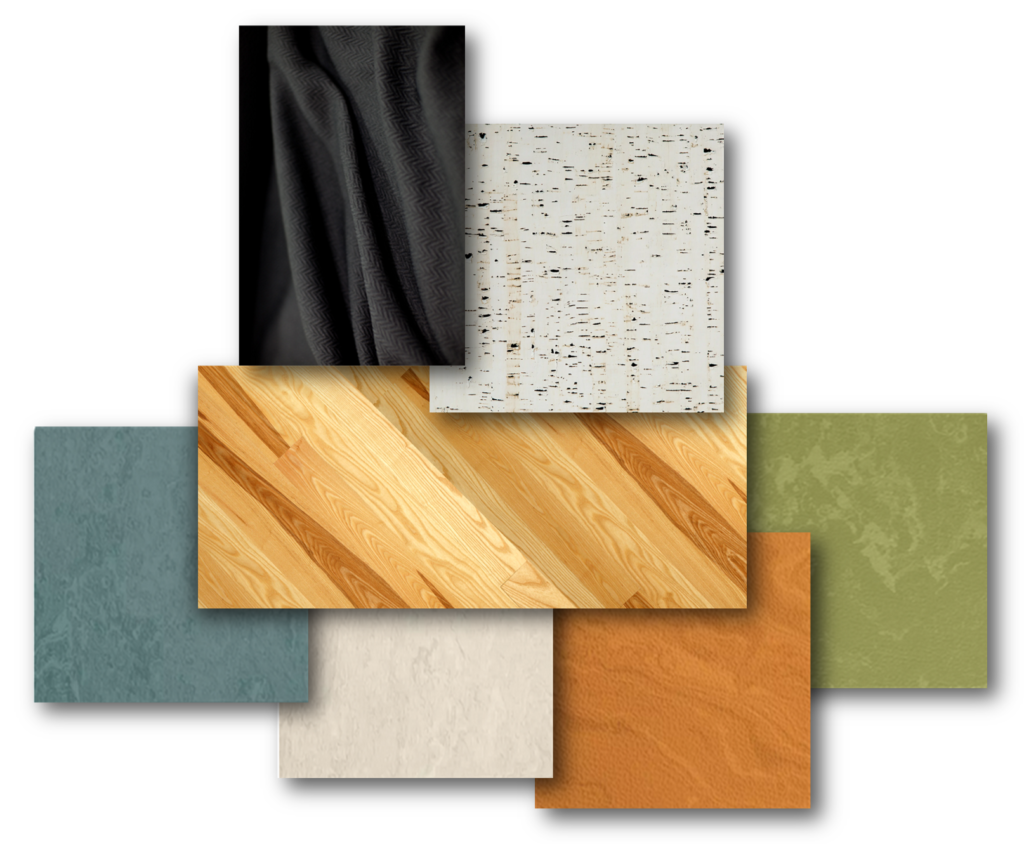
High-Contrast and Tactile Finishes
Colorful, high-contrast, tactile finishes not only feed kids’ imaginations, they also enhance accessibility for campers with visual impairments. Different colored rubber flooring helps to define functional zones and promote wayfinding.
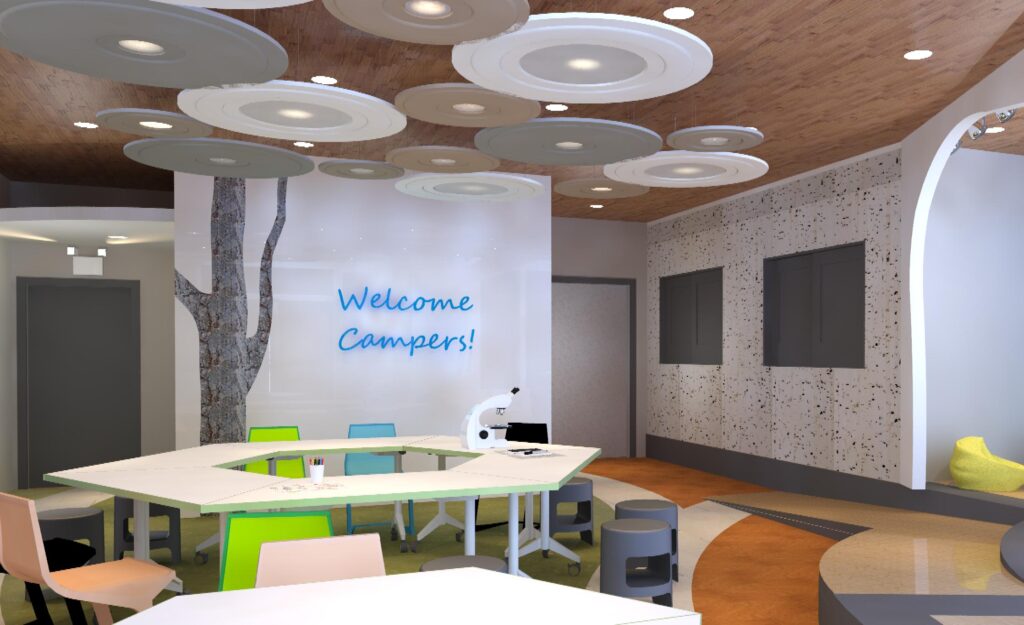
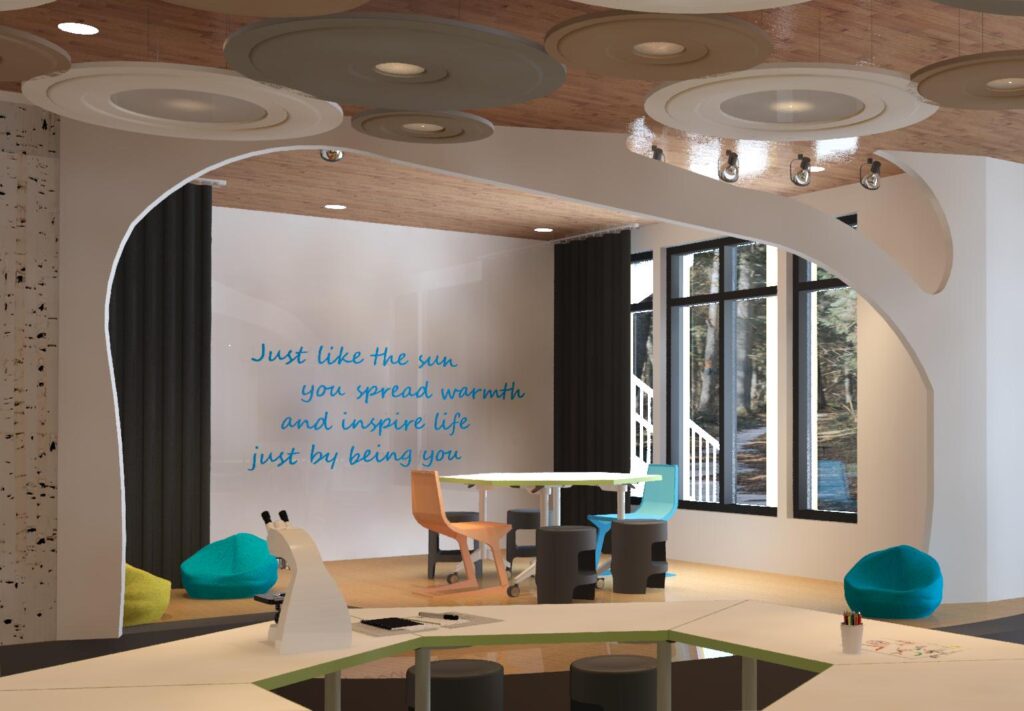
BIOPHILIA
Given the camp’s mission to foster kids’ curiosity about our natural resources, it was important to incorporate biophilic elements throughout the design. Doing so helps to engage campers’ imagination as they move between the indoor and outdoor classrooms. It also helps to reinforce the importance of the camp’s programming to parents, business partners, and staff.
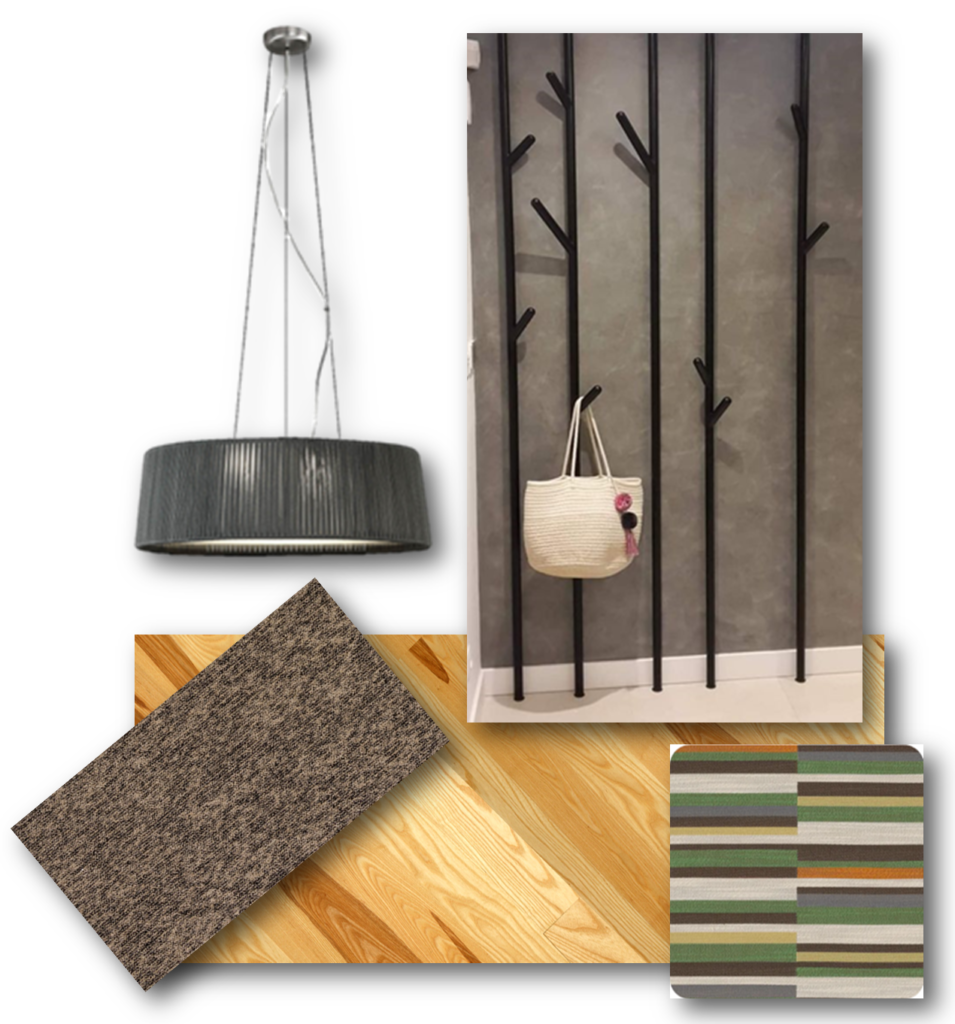
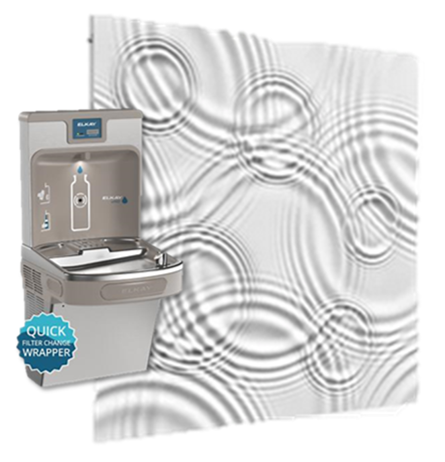
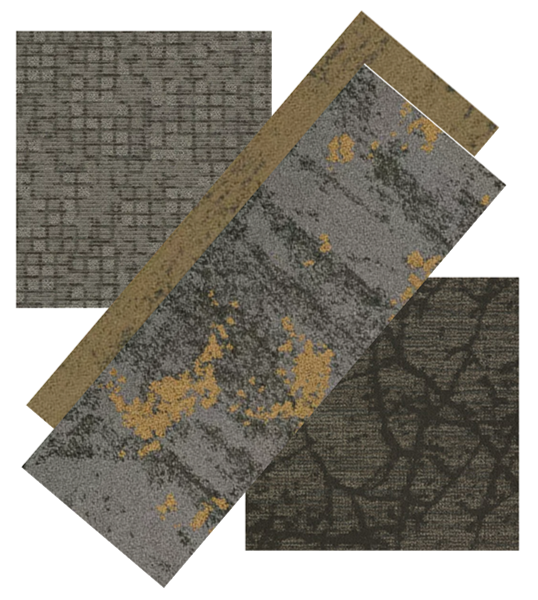
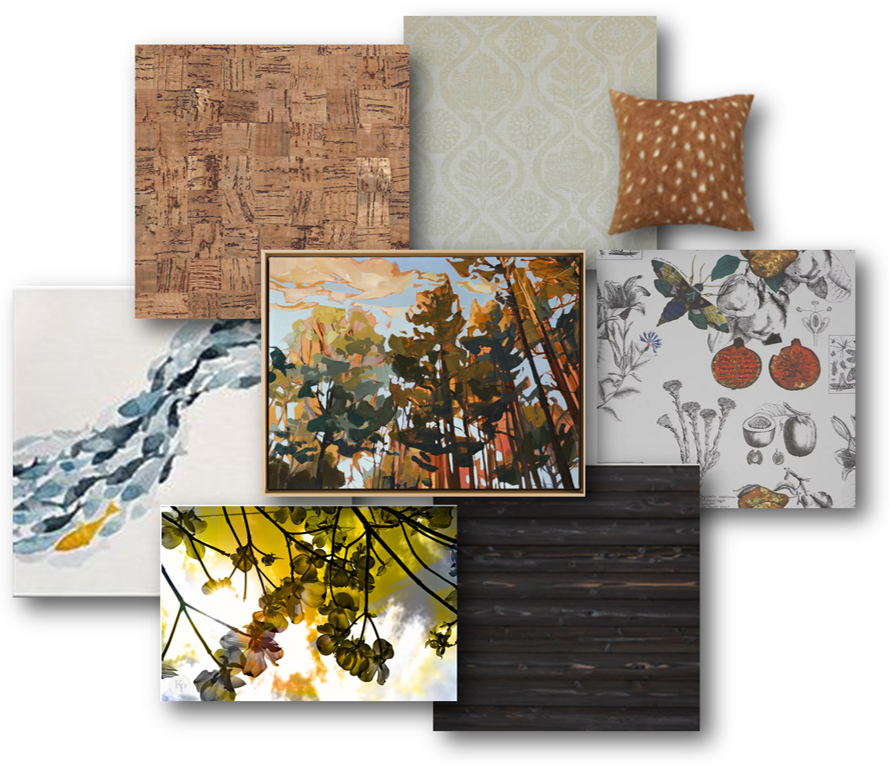
Transition
Suggestion
Texture
Graphics
The entry area uses nature-inspired colors and textures. A tree inspired coat rack provides some storage. Cushioned seating along the stage edge serves as a landing zone. A bark-colored entry flooring system helps to capture particulate matter as kids transition between indoor and outdoor. The large-scale pendant helps eyes adjust to changes in light.
The two water fountain niches contain a three-dimensional accent wall inspired by water. Wall washers (hidden in the lowered ceiling of the niche) illuminate the texture. The accent wall serves as a visual reminder to campers to stay hydrated, which is an important message for kids active throughout the camp day. The circular ripple pattern is echoed in the acoustic lighting above the activity area.
Biophilic design continues in the camp business center on the second floor. Carpeting with nature-inspired patterns is used throughout the space. Additional textural elements include wood grain, woven materials, and cork wallcoverings.
Throughout the project, graphic interpretations of nature range from technical to artistic to nostalgic. These graphics are more technically focused in the classroom environment. In the business areas, the designs become more artistic and interpretive. For the residence, they take on a more vintage and nostalgic feel.
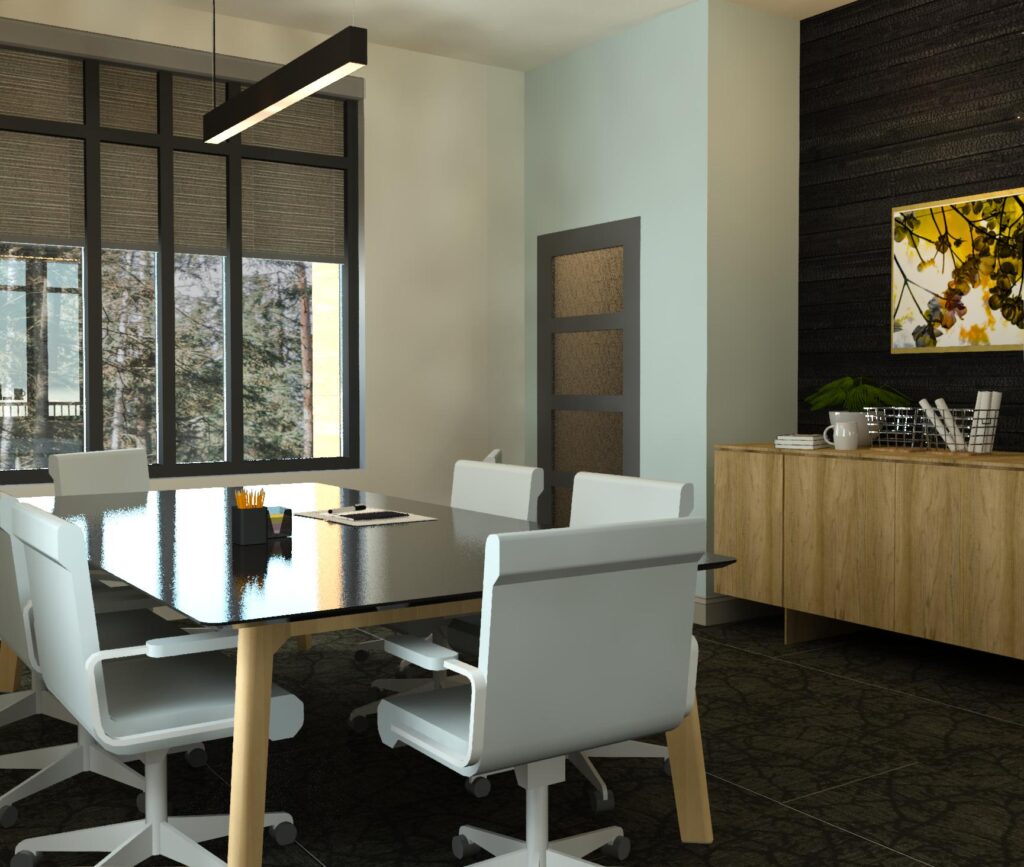
The nature-inspired finishes used throughout the educational and businesses spaces lean more realistic, playing up the STEM mission of the camp.
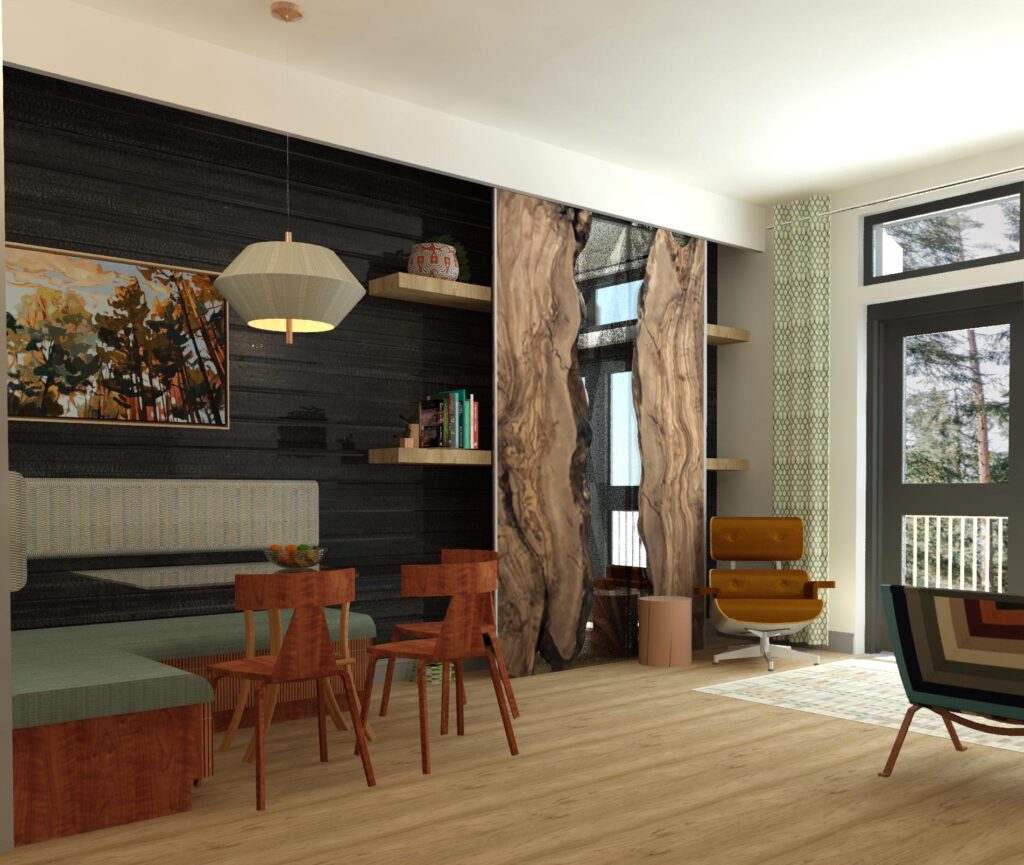
The nature-inspired finishes used within the residential spaces are more vintage, paying homage to the nostalgia of cabins in the Poconos and contributing to a overall homey feel.
All renderings were created using Revit and in some cases were enhanced using Photoshop or InDesign.
