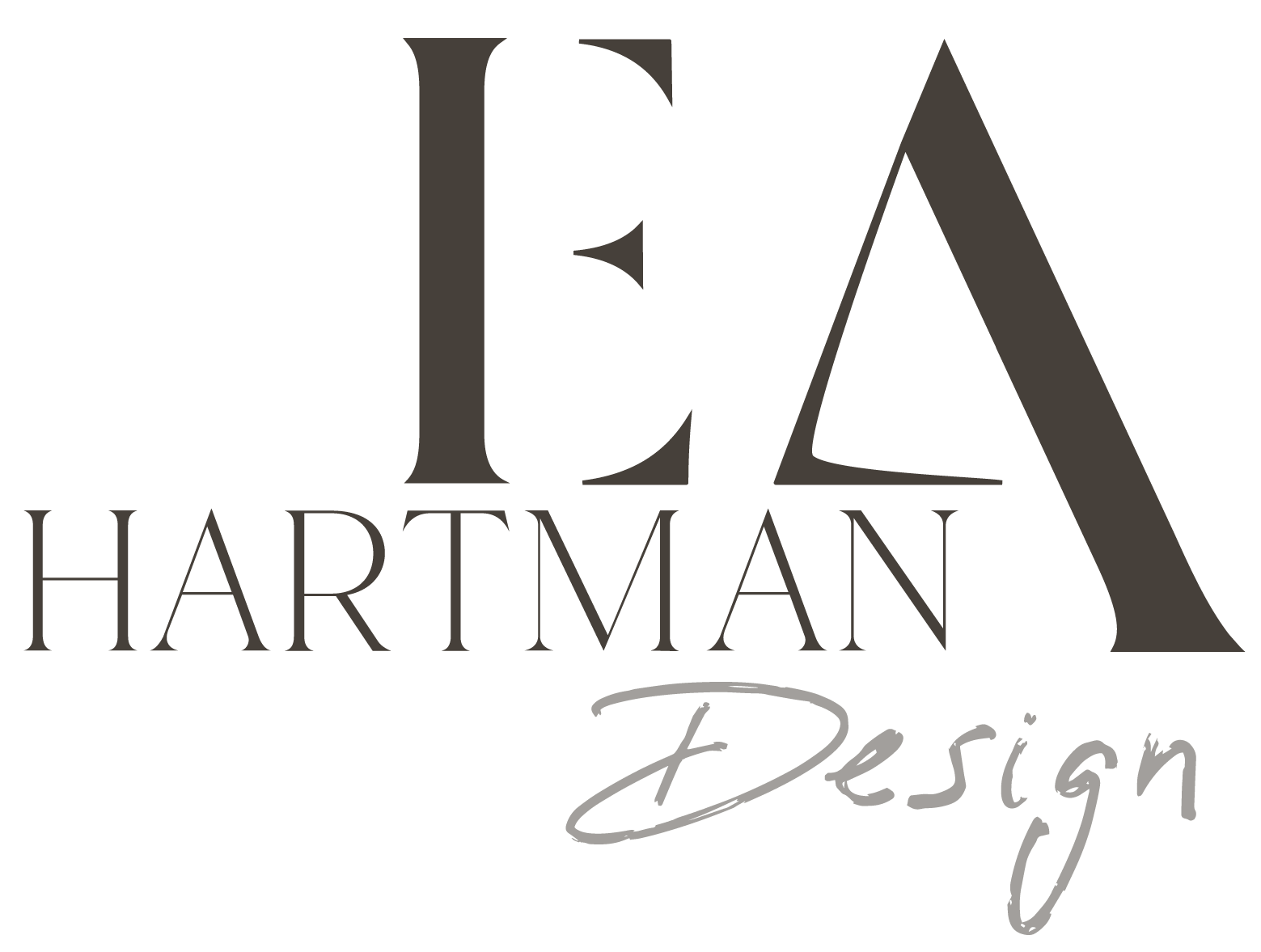WORKPLACE
Flagship office for growing textile studio
Bespoke textile company Studio B is expanding operations from the UK to the US. The owners must quickly build both brand recognition and relationships in this new market. They need an adaptable flagship office to manage marketing, meet clients, collaborate with designers, and showcase work.
This project was completed for a commercial studio class in Fall 2022.
LOCATION
Portland, OR
SIZE
3530 sq ft
Goals
- Design a flagship space that will wow Studio B’s growing U.S. client base, showcase its bold designs, and embody the values of the brand.
- Honor the company’s commitment to sustainability and staff welfare by incorporating sustainability and WELL design principles.
- Create a flexible open-concept design that allows for hybrid work, launch parties, and collaboration.
Design Challenges
- Find creative ways to optimize the limited budget in order to transform the industrial space into a collaborative workspace that is inviting, functional, sustainable, and on-brand.
- Reflect the company’s ethos by incorporating recycled, local, and eco-friendly materials as well as specifying FF&E from vendors with similar values.
- Mitigate noise in an open-plan office while preserving the drama of industrial and design elements.
CONCEPT
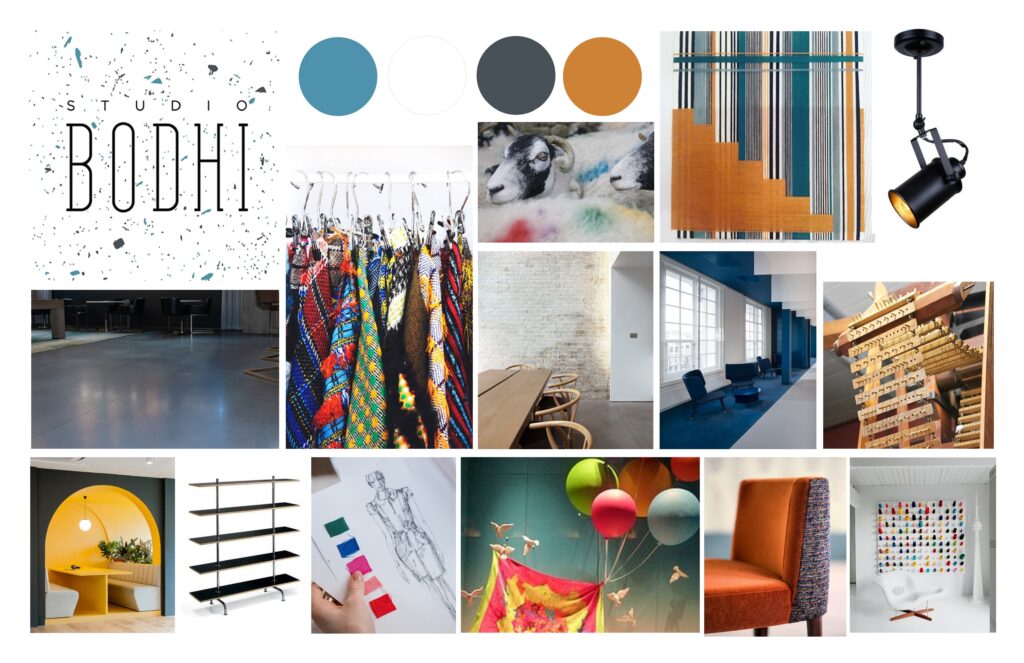
Tweed Meets Bauhaus
The studio’s boldly colored textiles combined with its new home in an old industrial building inspired this modern, color-blocked take on Bauhaus.
SCHEMATICS TO SPECIFICATIONS
During the schematic phase of this design, I was influenced by Herman Miller’s Living Office philosophy. I sought to create adaptable working zones (both with the floor plan and furniture specifications) that could foster collaboration and creativity while also allowing staff to choose how and where they work best. Below is the evolution of Studio B’s furniture planning, from brainstorming initial ideas to finalizing the plan to specifying the furniture pieces.
Brainstorm
Plan
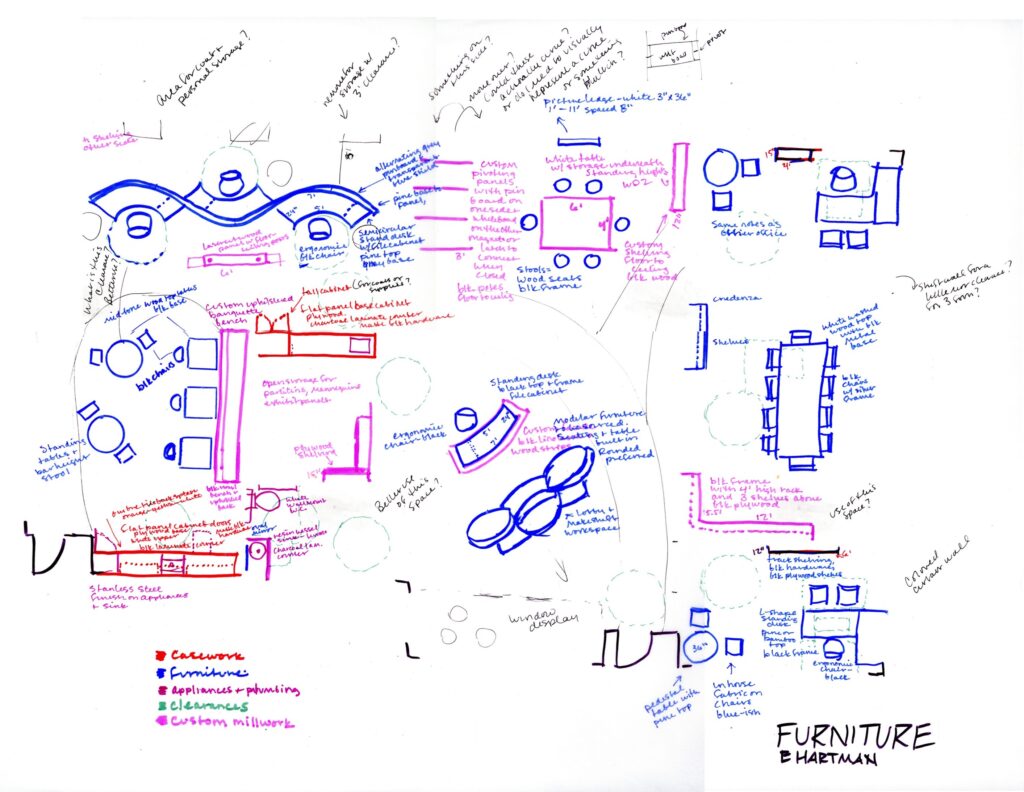
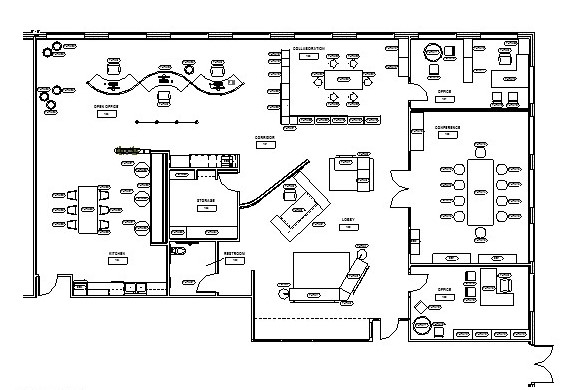
Furniture Consignment
Incorporating consigned office furniture not only contributes to Studio B’s sustainability goals, it is good for the budget. The following pieces were available regionally through websites like Rework.
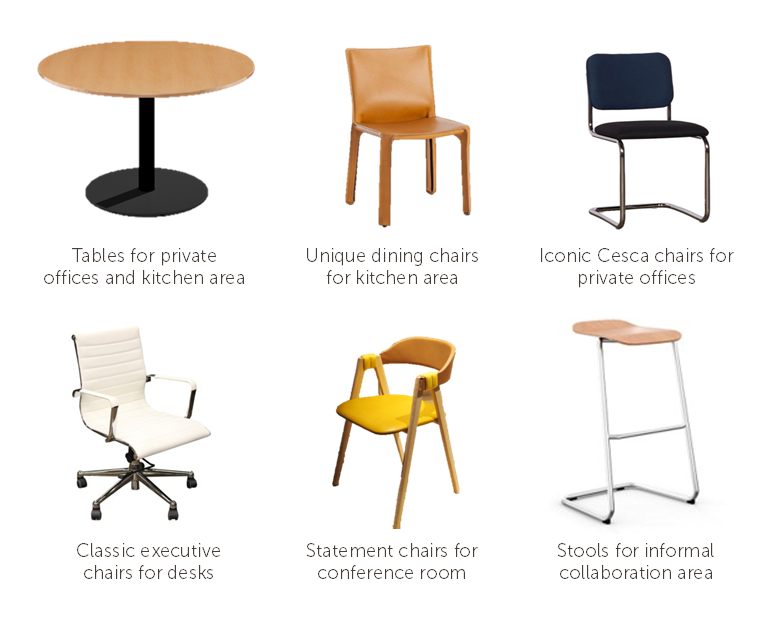
SPECIFY
Studio B uses recycled, local, and sustainable materials for its bespoke woven textiles. To carry that commitment into the built environment, I specified eco-friendly finishes and selected vendors with similar values.
- Pre-owned furniture sites like Rework extend the life cycle of office furniture by providing a resale infrastructure.
- Marmoleum Slate flooring is not only 98% bio-based and 43% recycled content, it provides sound dampening and a cushion for joint comfort.
- 3Form Flek is a 92% recycled panel that provides translucent privacy for office and conference room curtain walls.
- Steelcase is committed to cradle-to-cradle principles, which makes it a good partner for new furniture.
- Lime wash and low VOC paints help ensure healthy air quality from Day 1.
- Forbo’s Flotex flocked flooring provides a durable carpet alternative with acoustic properties for private and open office areas. At end of life, it can be recycled.
BRANDING AND PROMOTION
First Impressions
As prospective buyers and design partners enter the Studio B office, the lobby is their first exposure to the brand and product.
- Gallery-like neutral finishes in the lobby allow the textiles to take center stage.
- Textiles and collaborations can be showcased in a variety of ways, including feature racks and window displays.
- Modular seating and furniture allow for easy rearrangement to accommodate launch parties.
- Bespoke upholstery is showcased in lobby seating to demonstrate quality of product and ability to withstand wear.
- A branded accent wall directs visitors to the reception desk and can be seen from the storefront windows.
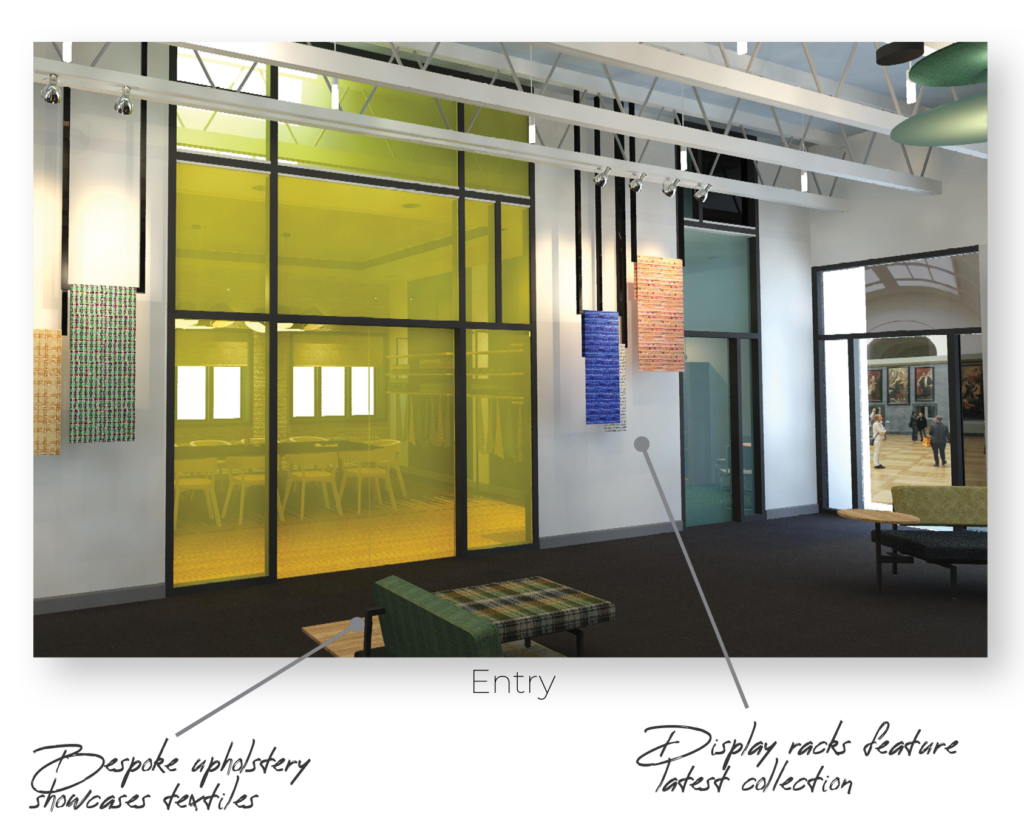
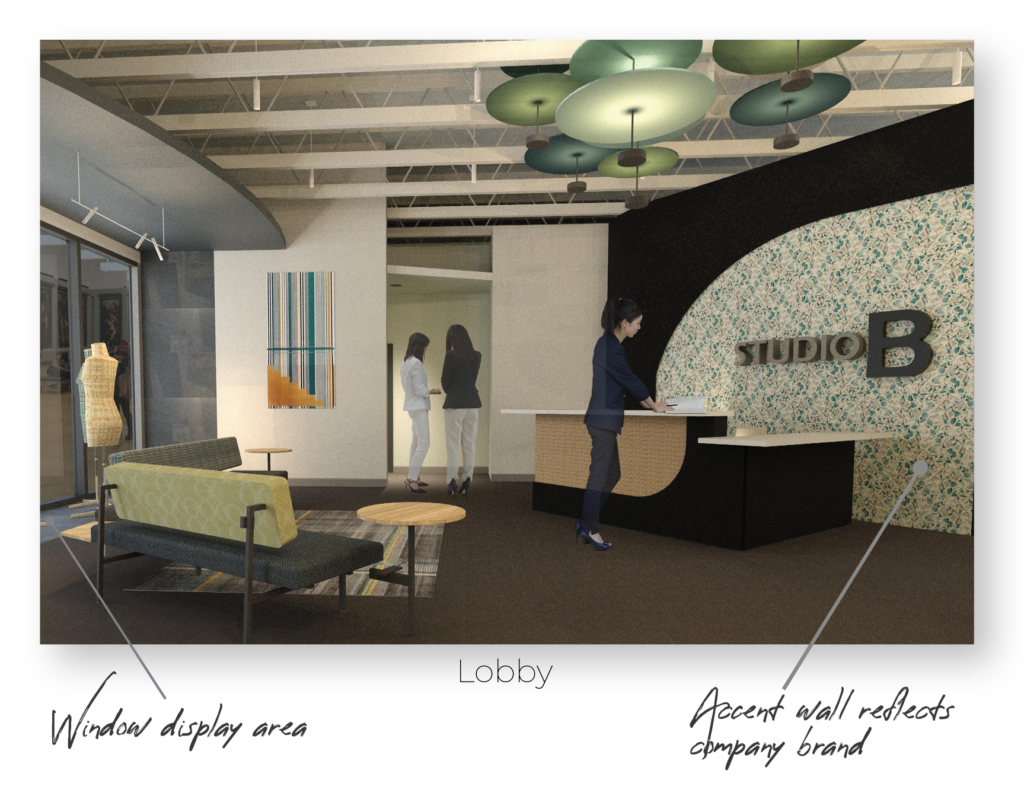
USER EXPERIENCE
WELL Considerations
Because of Studio B’s interest in employee welfare, I incorporated a few WELL design considerations.
- Carry daylight throughout the space using translucent materials and open shelving.
- Encourage movement by creating separate work zones for focused and collaborative work, as well as socializing.
- Accommodate different working postures with furniture such as sit/stand desks, lounge seating, table seating at different heights.
- Allow staff to choose preferred sound environments (quiet vs. lively) by creating different acoustic zones.
- Incorporate biophilic elements including daylight, plants, a living wall, woods, organic shapes and textures.
- Ensure healthy air quality by specifying sustainable and low VOC materials.
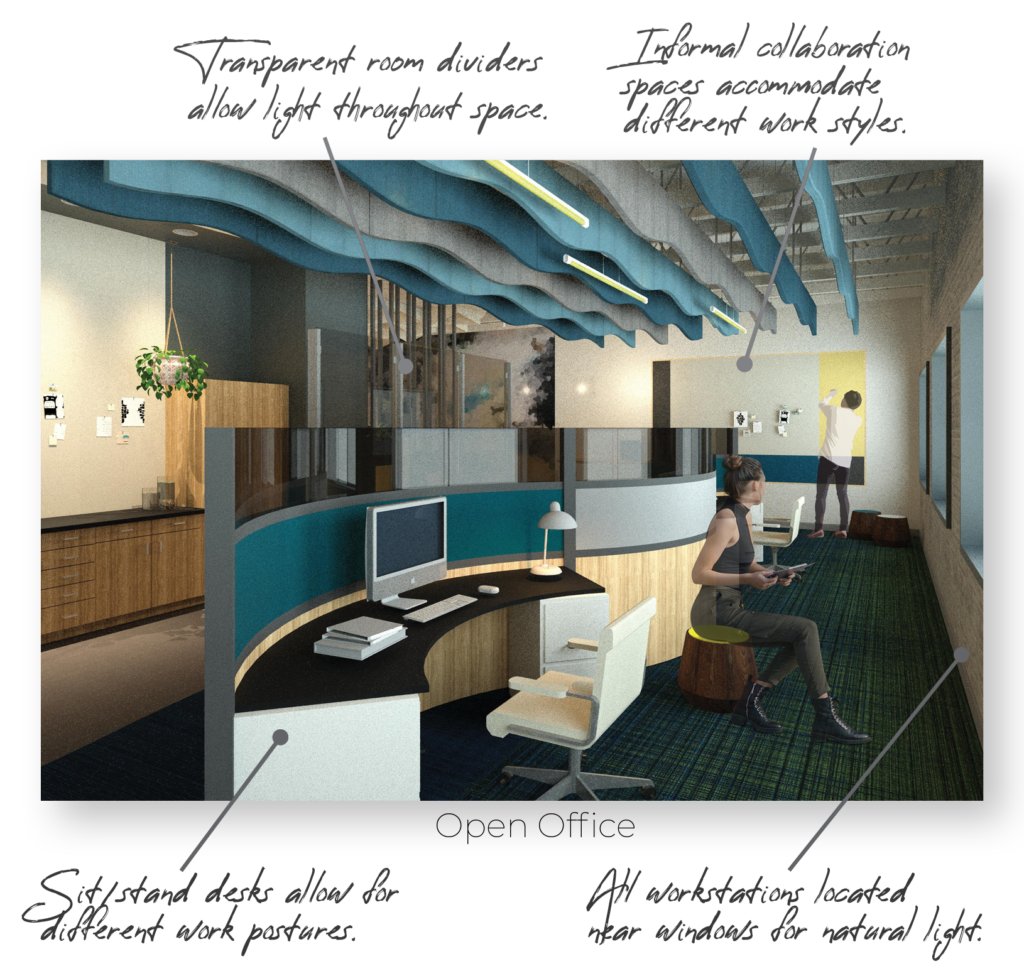
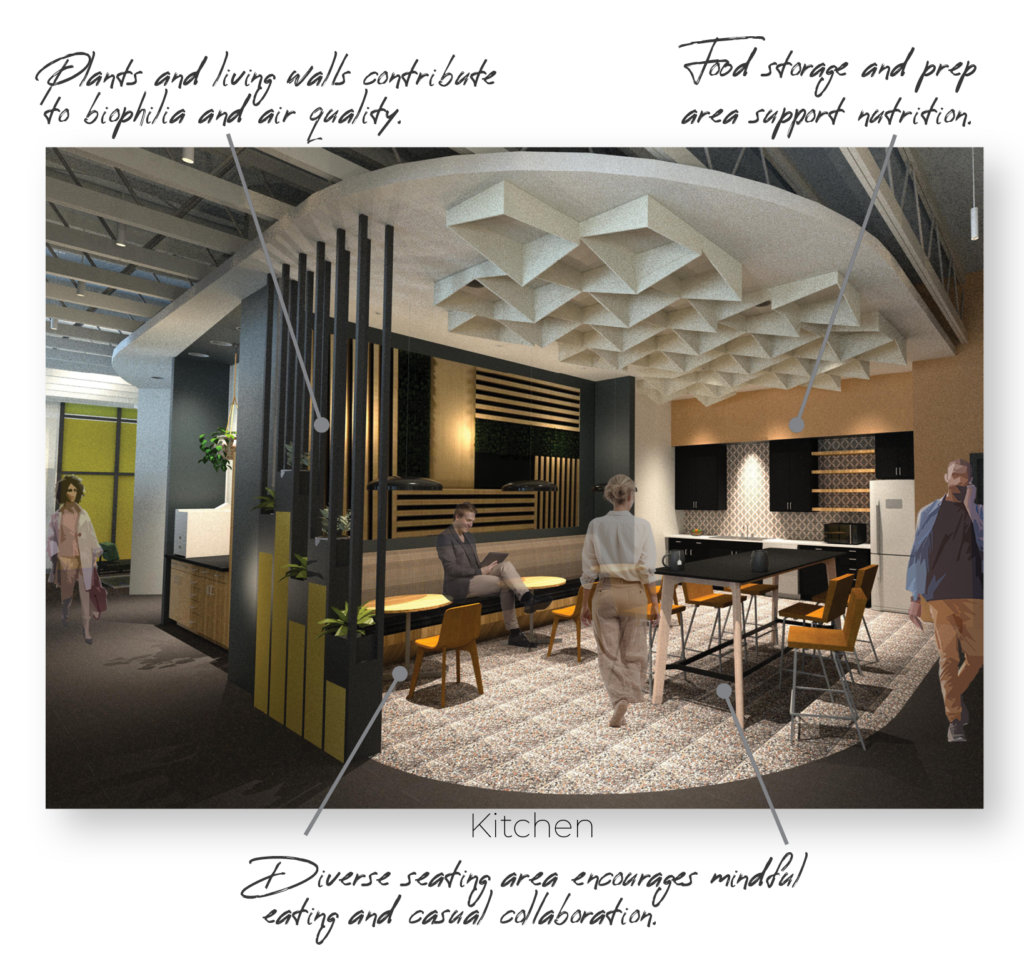
All renderings were created using Revit and in some cases were enhanced using Photoshop or InDesign.
