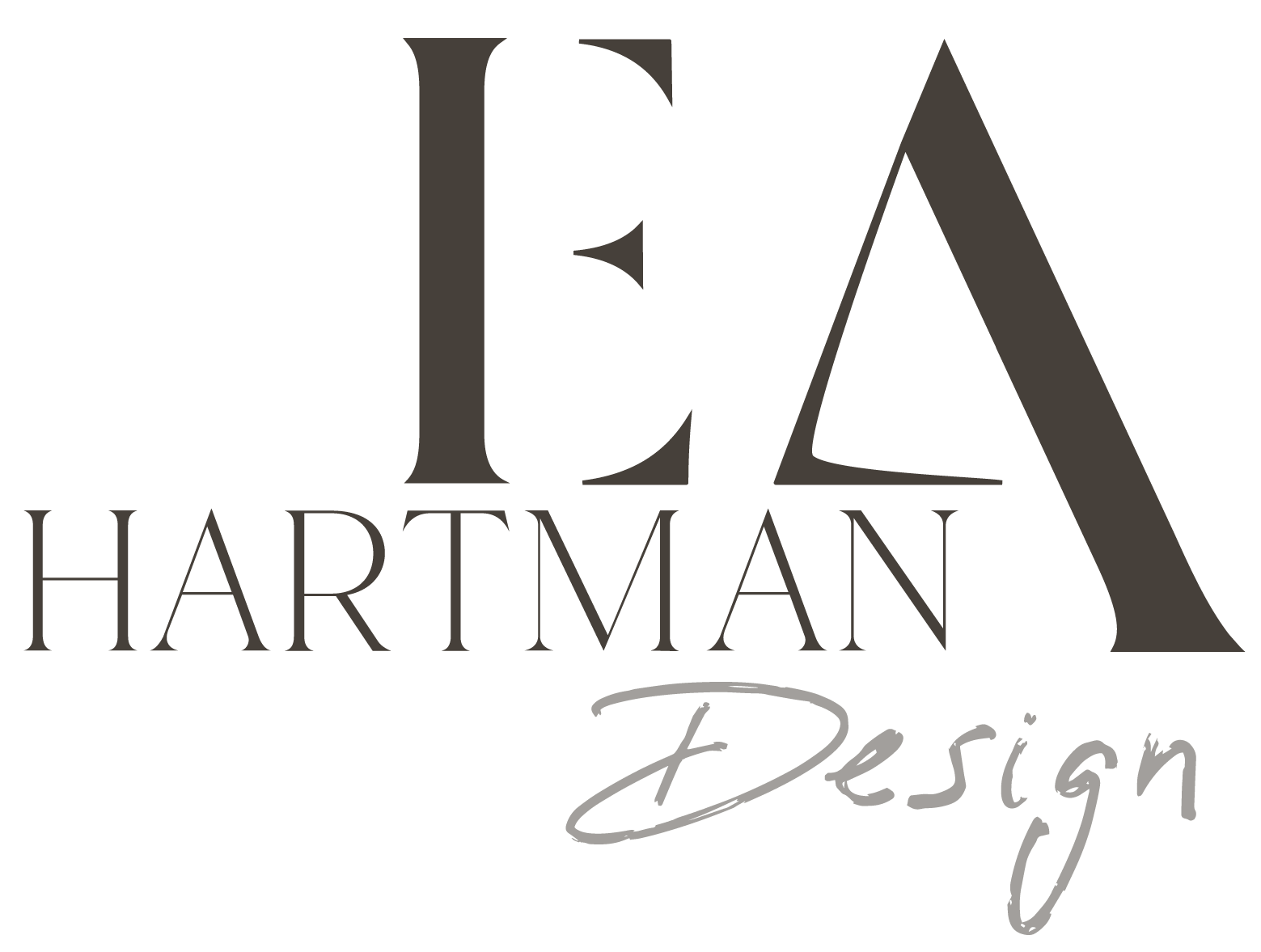RESIDENTIAL
Accessible & Sustainable Model Home
The developer of a proof-of-concept sustainable housing community near Brunswick, Maine, needs an accessible concept home that would appeal to prospective buyers across generations. The SIPs-constructed home should embody the community’s sustainable ethos and showcase both modern and traditional design aesthetics.
This project was completed for my residential studio course in Fall 2023.
LOCATION
Brunswick, ME
SIZE
2400 sq ft
Goals
- Compact sustainable home with a small carbon footprint, quality style, and craftsmanship.
- Eco-friendly coastal aesthetic that compliments the location and ethos of the sustainable development.
- Appealing to multigenerational prospective buyers with a range of mobilities, design styles, and reasons for investing in sustainable housing.
- Smart technology to support ADA needs and eco-friendly lifestyle.
- A sense of locality that will appeal to Maine residents.
Design Challenges
- Sustainable building materials and finishes in keeping with the community’s ethos.
- ADA compliant building that also incorporates universal design best practices to accommodate all users.
- Strong space planning to best utilize the small footprint.
- The same impactful, high-quality design associated with larger custom houses.
- Elevated but durable materials able to withstand the wear and tear of coastal life.
CONCEPT
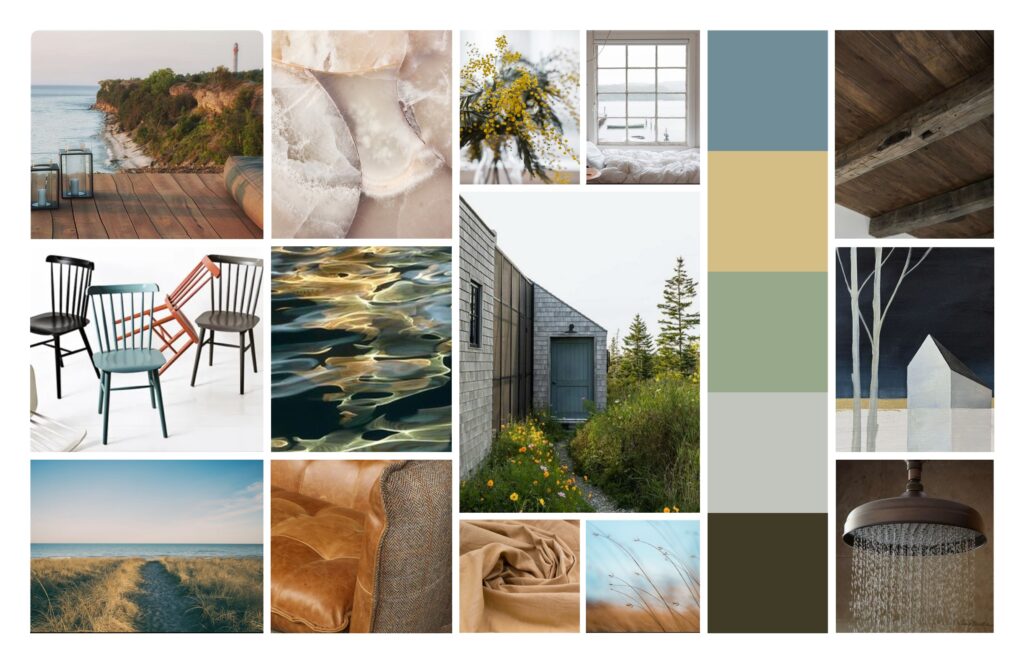
Modern Coastal Colonial
Traditional finishes and a softened colonial color palette pay homage to early American design, while clean lines, mixed materials, and high-contrast details create an overall modern feel.
ARCHITECTURE
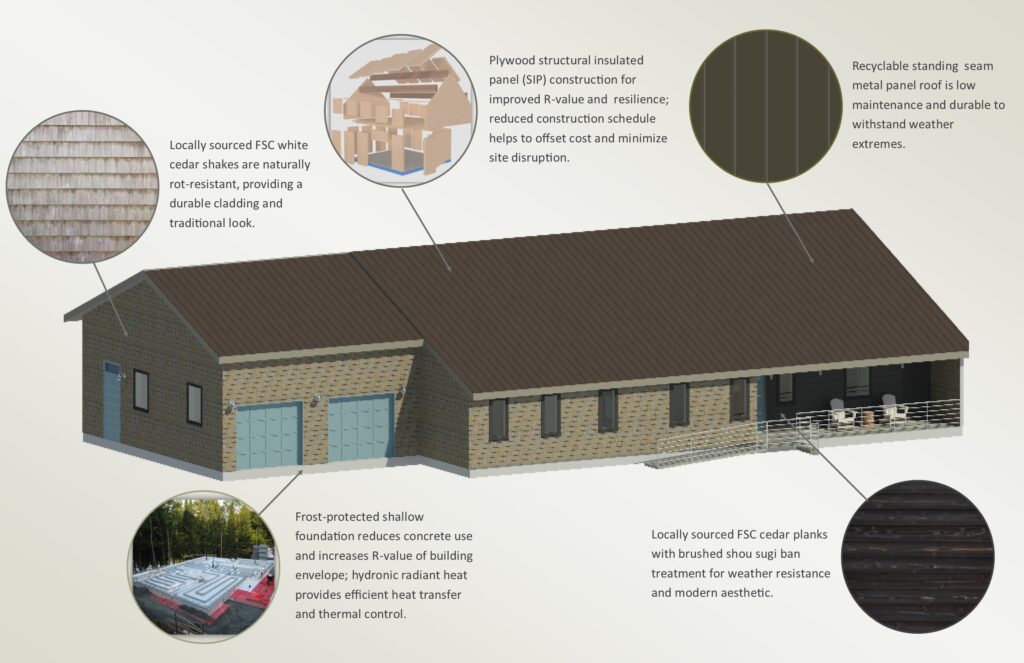
Building Shell
This one-story house consists of a traditional saltbox profile, green building best practices, and resilient finishes.
Floor Plan Strategy
The floor plan takes into consideration the needs of its users. Circular pathways throughout the house improve accessible navigation. The windows and social rooms are oriented to the south for views, while eaves protect against heat gain in the summer. The master suite is separated for physical and acoustic privacy. The mudroom off the garage creates a landing zone for family members, while the more formal foyer draws guests into the home.
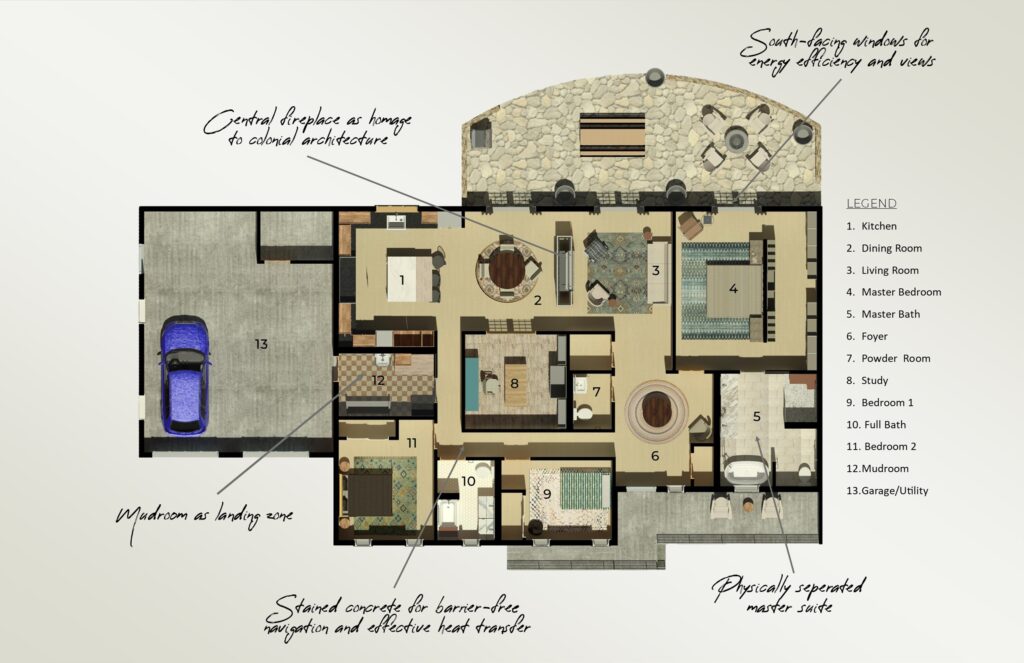
DESIGN
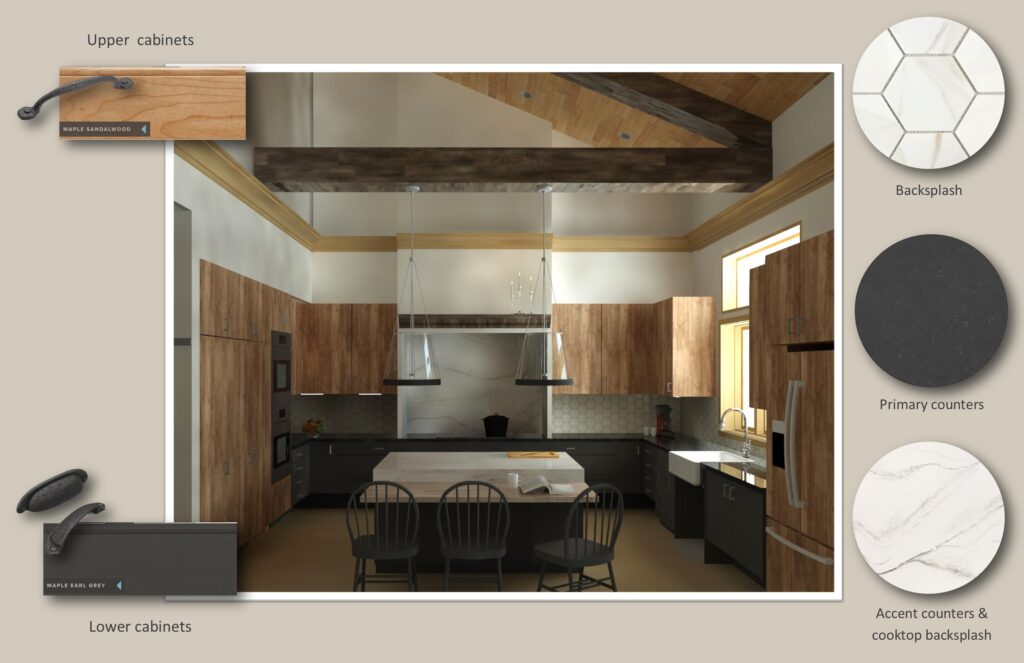
Accessible Kitchen
The colonial-inspired kitchen is designed with accessibility in mind. Features include flexible-height appliances; roll-up access to sink and cooktop; drawer and pull-out shelf storage; induction cooktop with controls in the front to minimize risk of burning; and work surfaces at different heights, including a two-tiered island with roll-up access.
Living/Dining Room
A central electric fireplace pays homage to traditional colonial architecture while creating a cozy environment between adjacent dining and living rooms. Views of the water and repetition of doors, sconces, and curtains carries the eye and design across rooms despite the fireplace wall.
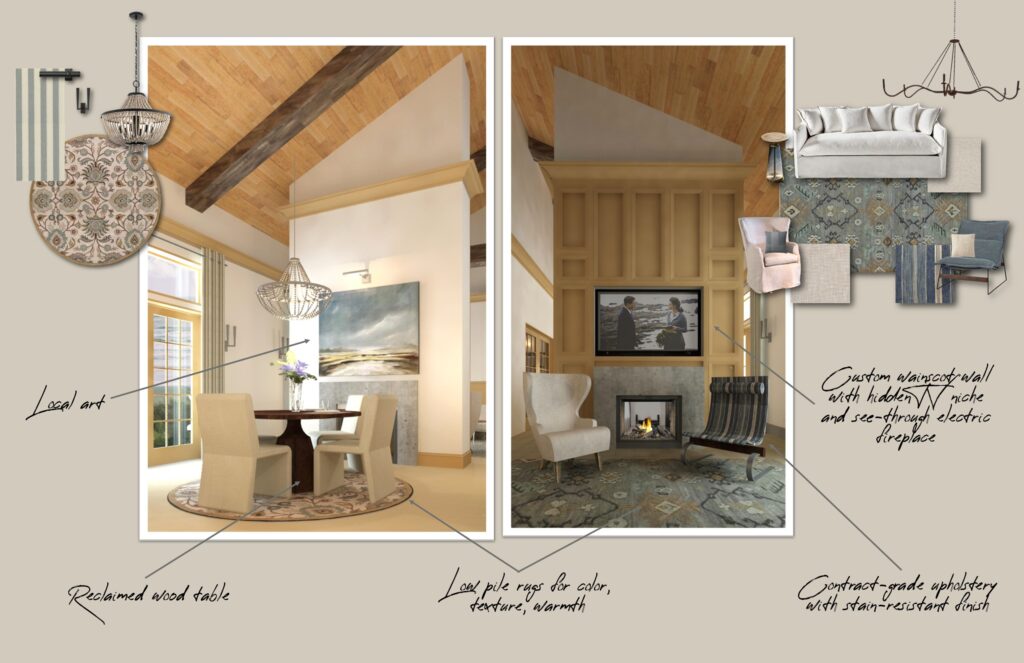
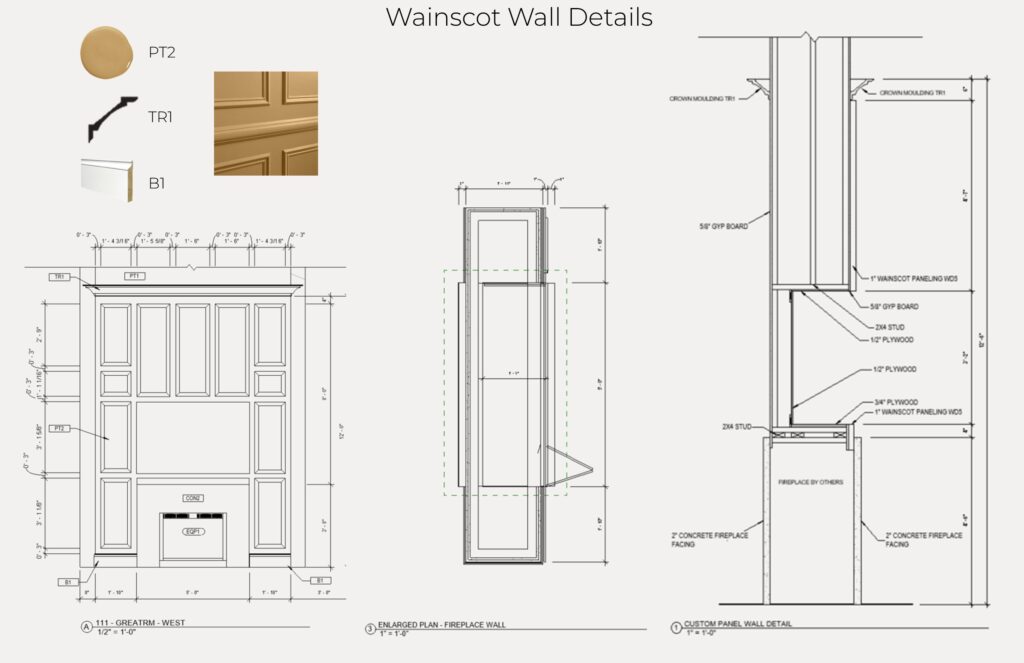
Custom Wainscot Wall
The living room side of the fireplace includes a 12′ custom wainscot wall with hidden TV niche. The faux central panel is comprised of two bifold doors with hidden hinges. The doors secure with a magnetic latch to hide the TV when not in use. When folded open, they tuck along either side of the niche for an unobstructed view of the TV.
Master Bedroom
The master bedroom includes a walk-through closet behind a statement headboard wall with custom driftwood art. Tactile furnishings add to the coastal theme. Subtractive finishes include stained plywood SIPs walls and concrete floor, softened by low-pile area rug. Beige, green, and golden finishes in the master bath create a cohesive look and feel between the two rooms.
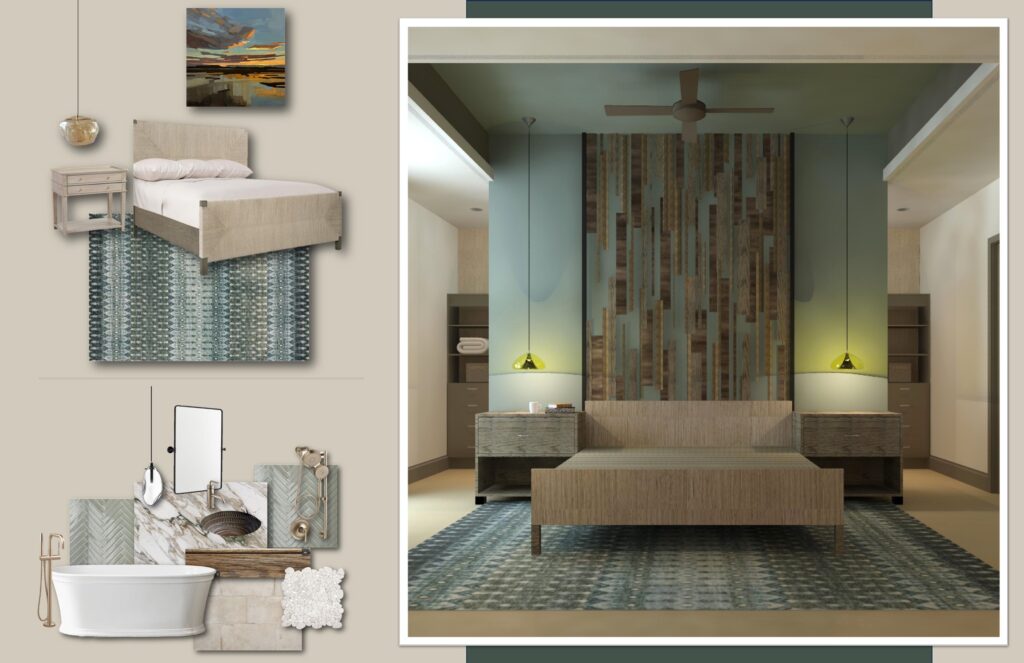
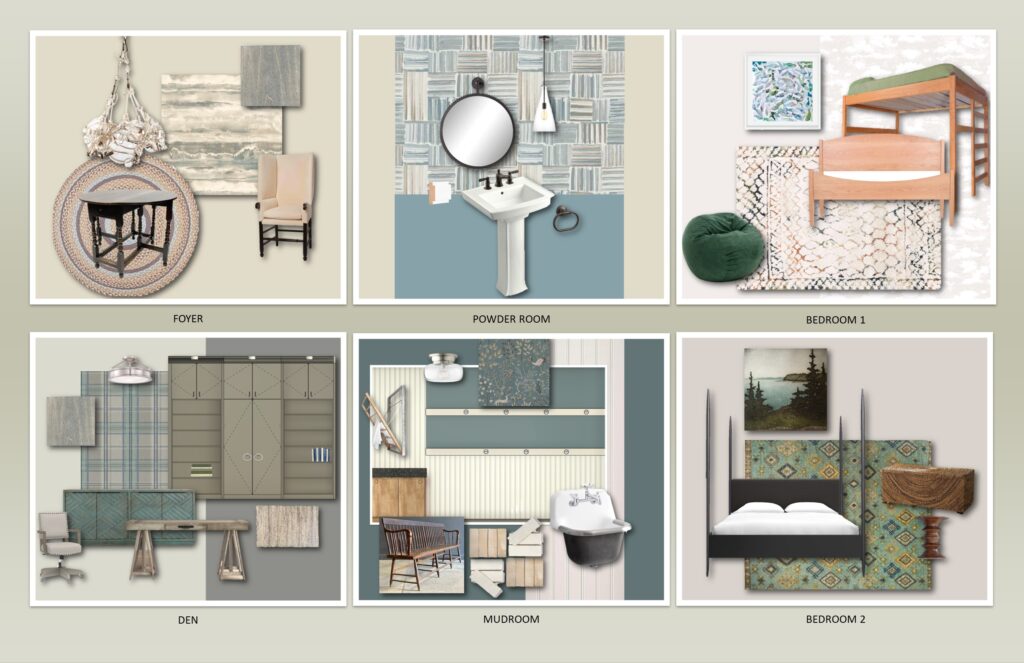
Showcase Design Styles
Other rooms throughout the house maintain a cohesive look and feel of soft colonial-inspired colors, beachy textures, and low-maintenance finishes. However, each room is styled to showcase how buyers’ different design styles may be applied to the home – from classically traditional to transitional coastal to kid-friendly.
